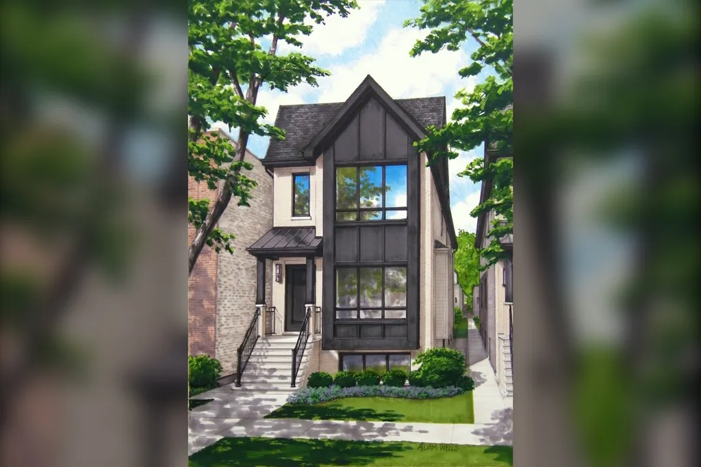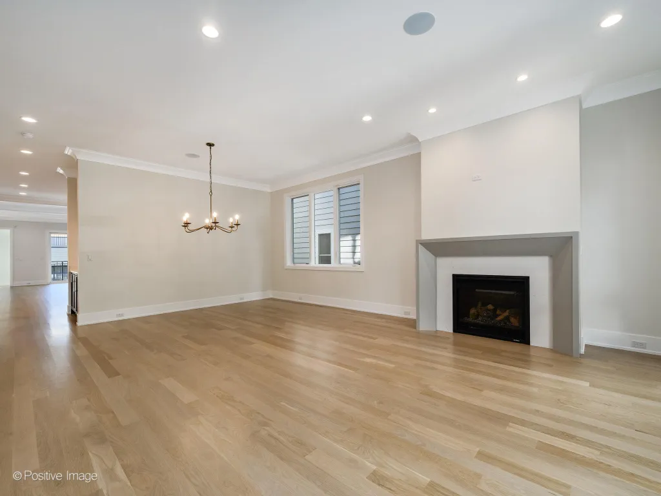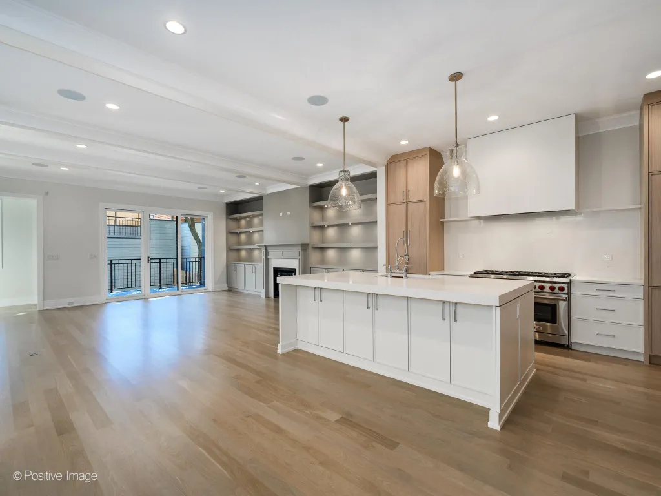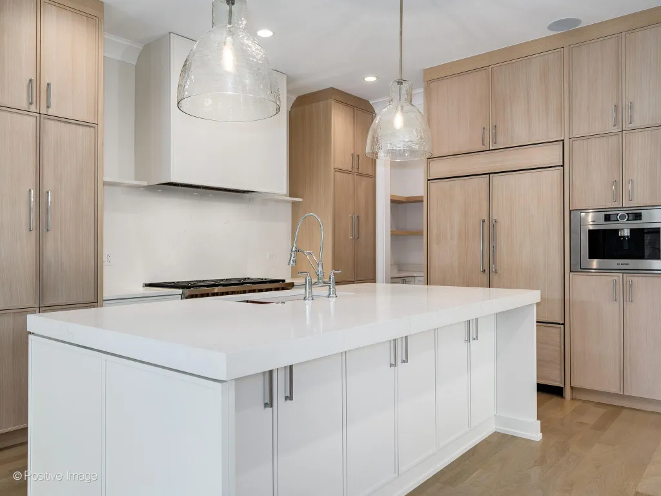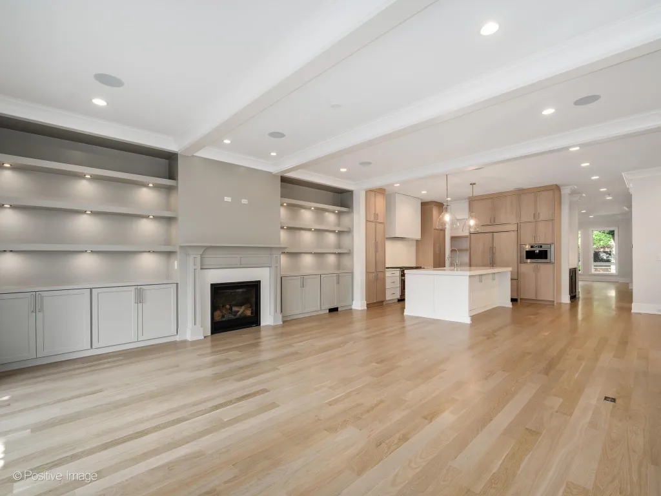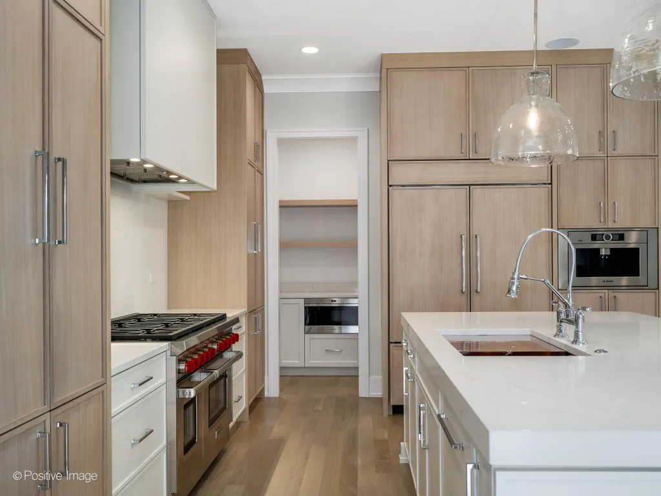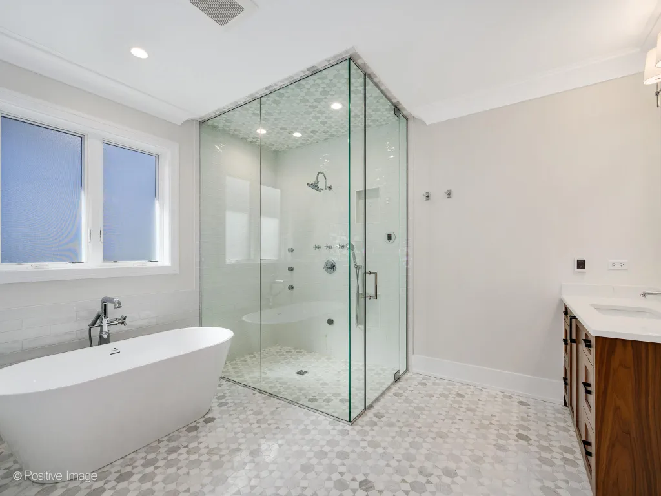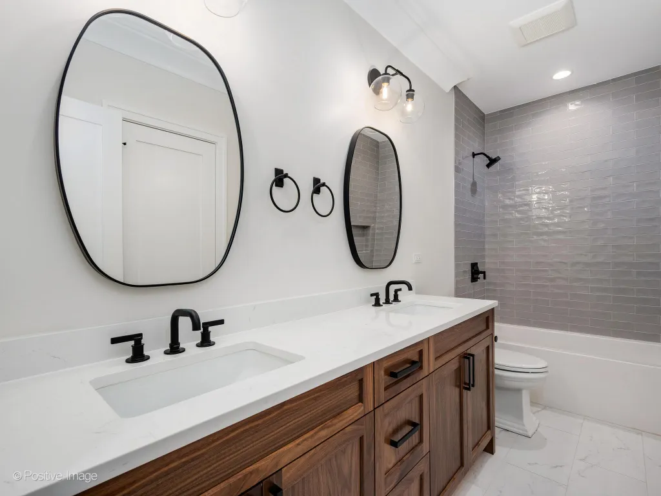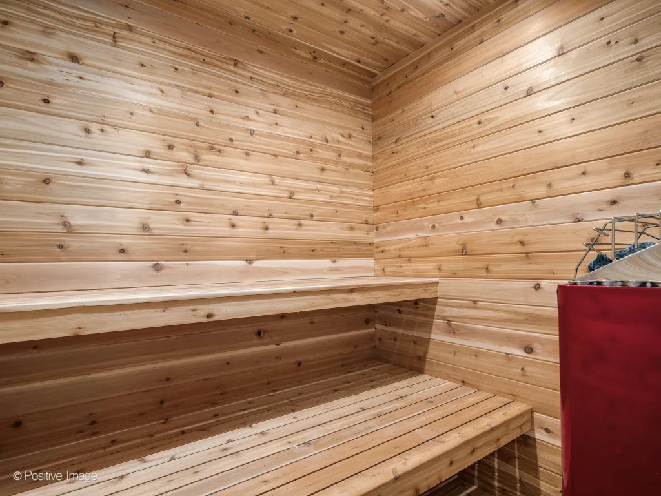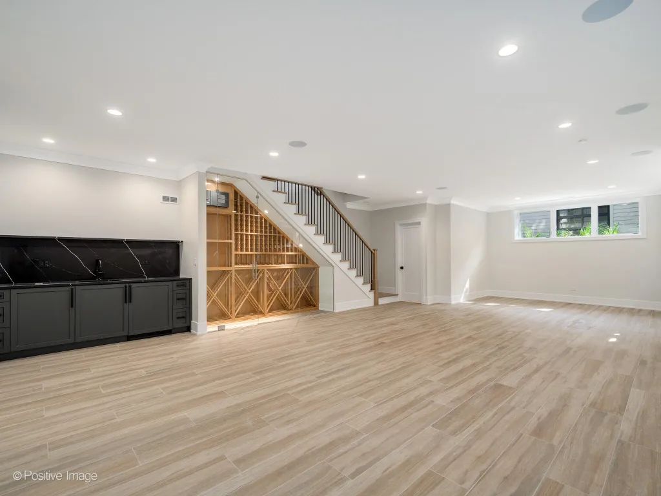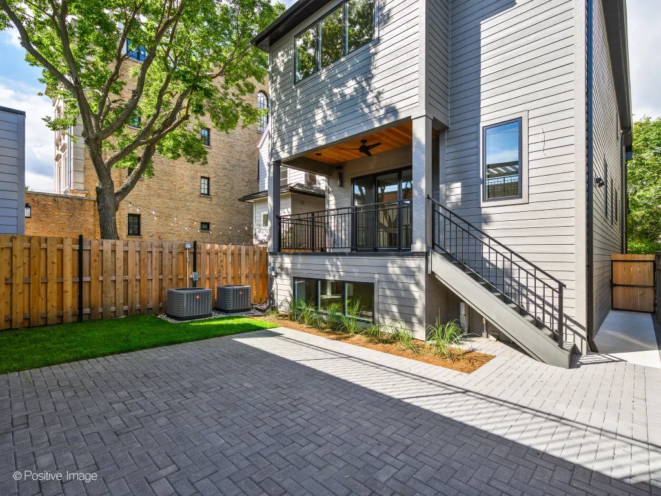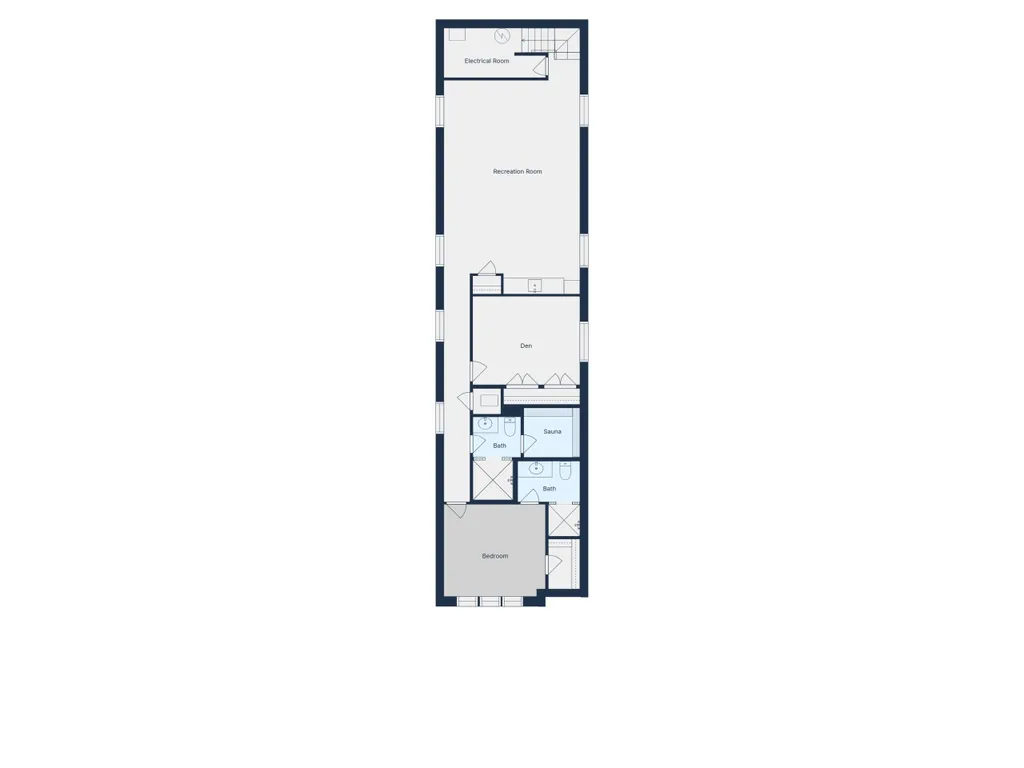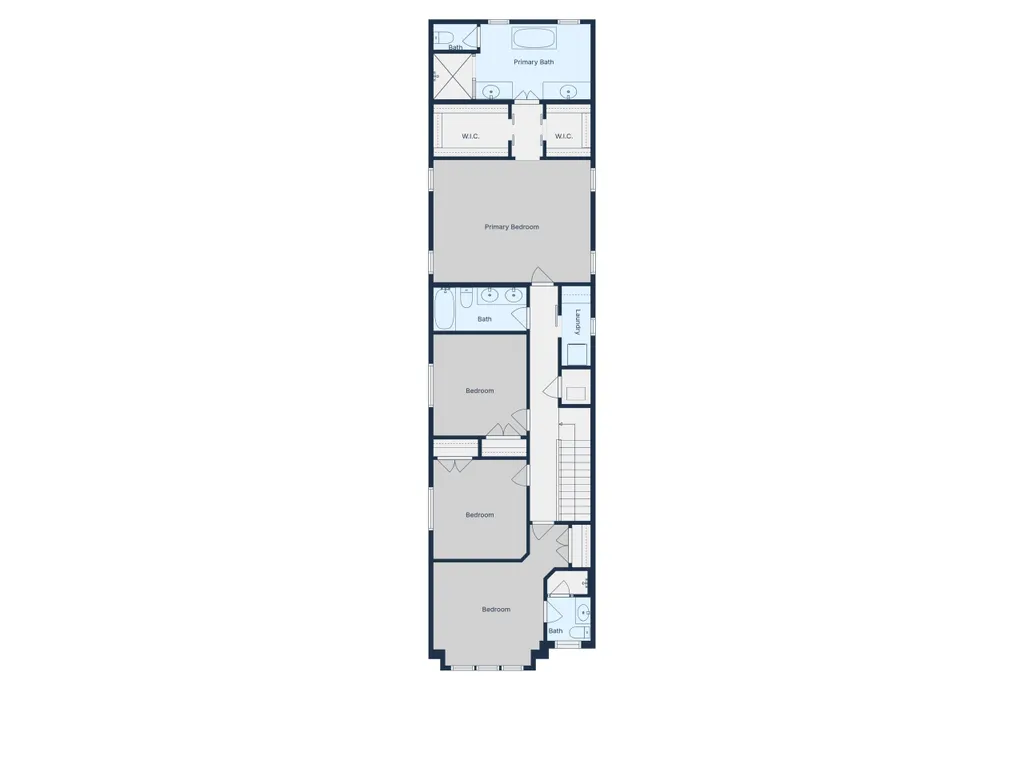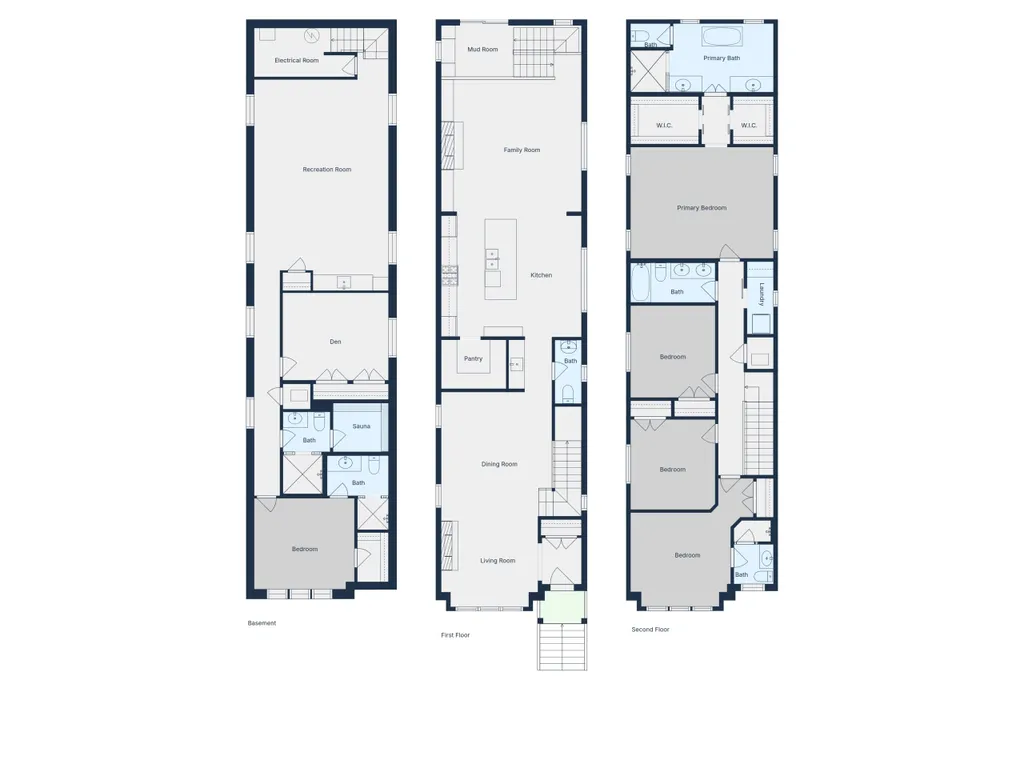Meath Custom Homes proudly presents an impeccably designed new-construction residence in the coveted North Center neighborhood. Ideally located at 4132 N Claremont, this home offers convenient access to Welles Park, the award-winning Coonley Elementary School, and the vibrant dining and shopping along Lincoln Avenue.
Set on a 25×124 lot, the exterior showcases a timeless blend of Common Chicago brick and James Hardie board siding. A spacious backyard provides the perfect setting for gatherings, complemented by a two-car garage with a party door. Completing the outdoor experience is a rooftop deck with a cedar pergola, creating an inviting space for year-round entertaining.
Inside, the open-concept layout is anchored by a gourmet kitchen featuring a 10′ center island, custom cabinetry, and paneled appliances from Wolf, Sub-Zero, Cove, and Uline. A thoughtfully designed scullery pantry enhances functionality while maintaining a clean, sophisticated aesthetic.
This residence offers six bedrooms, 5.1 bathrooms, and approximately 4,200 square feet of luxurious living space. All four bedrooms on the second level feature vaulted ceilings, including a sun-filled primary suite with a soaking tub, spacious walk-in shower with heated floors, and generous closet space.
Refined details are found throughout: wide-plank white oak flooring, 10′ ceilings, Brizo and Kohler plumbing fixtures, and curated lighting from RH and Rejuvenation.
The lower level is a retreat of its own, boasting radiant heated floors, a generous recreation room with a full wet bar and beverage fridge, a wine cellar, sauna, and an en-suite guest bedroom. The sixth bedroom offers flexibility as a gym or office, with optional rubber flooring.
Photos shown are from a past project by the same developer.
